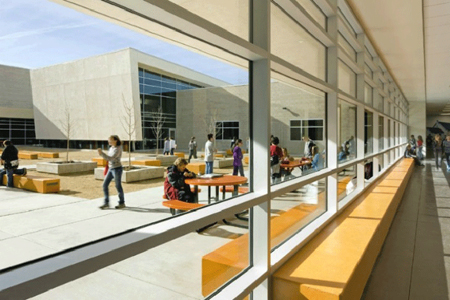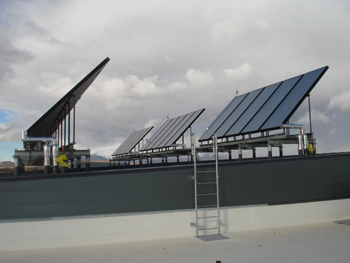Project Profile
design in 3D, build in 3D, live in 3D!
Silverland School
DESIGN This 90,000 square foot school features roof mounted water source heat pumps with full economizers, central plant includes closed circuit tower and high efficiency boilers with solar hot water panels as first stage of heat.

The mechanical system is based on roof mounted water source heat pump units with 100% outdoor air economizers. The heat absorbed / rejected at the units would be circulated with a 2 pipe condenser water loop with a plate and frame heat exchanger interface with the building’s hydronic hot water system. Compressors will be mounted in the units on the roof to isolate any mechanical noise from being transferred into the space. Individual zone control is accomplished by sizing the water source heat pump units to the served zone requirements and using roof mounted airside equipment to avoid noise in the space, to avoid taking up valuable floor space, and to reduce the possibility of vandalism in a school environment. Air distribution systems are sized in accordance with LEED “right sizing” techniques utilizing optimized energy performance, based on Trane Trace 700 computer modeling per ASHRAE 90-2004 envelope compliance and ventilation rates per ASHRAE 62-2004.
Heating for the water source heat pump is accomplished by adding heat to the condenser water loop serving the water source heat pumps from the central boiler plant. In the case of water source heat pumps, it would be possible to use geothermal as a heat source, if the site has geothermal available. The current design uses solar hot water panels to harvest solar energy to heat the buildings. Hot water solar panels output water temperatures that are ideal to heat the condenser water loop which is usually asked to perform around 70-80°F. Not only is this an environmentally friendly approach; the payback would be in the 3-5 year time frame. This heating system is supplemented with high efficiency condensing style boilers with redundant variable speed building distribution pumps.

Read press release: ENR Soutwest
And: Inhabitat Magazine
Back
